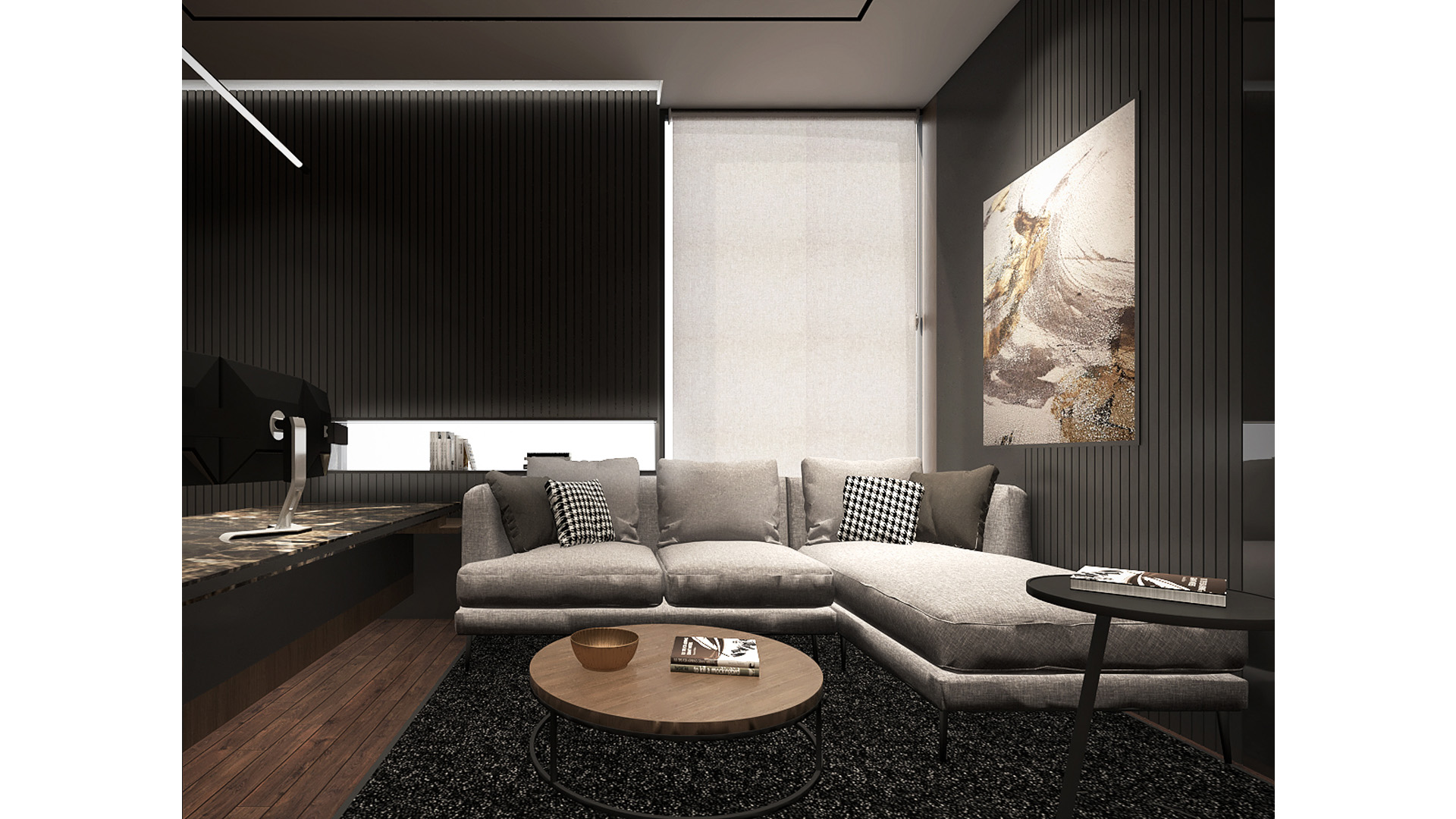KY House Palm Hill
About This Project
This house is designed for a trader analysis and designer couple who want their working environment to be an integral part of their daily routine in this house. For that reason, the house is built upon 2 major functions. A home office is located on the first and semi-basement floor, while a residential area is placed on the level above it.
In the residential space, the building mass is divided into 2 large areas. A semi‐private area, which includes a living room and dining room, is located on the second floor of the house . While the more private area of the house, which includes bedrooms, is located at the third floor of the building to create a more seclusive area for personal living space.
The most challenging and interesting thing about this house is its living and dining area because the time spent for social interactions and activities will mostly occur in this area of the house. In order for these actions to be conducive, the living room and dining room are combined as one large space and the ceiling height is raised so that this semi‐private area is more spacious faced towards Semarang city view and well ventilated with balcony garden
Site Area : 490 M²
Building Area : 1200 M²
Location : Palm Hill, Semarang
Date
April 03, 2021





















